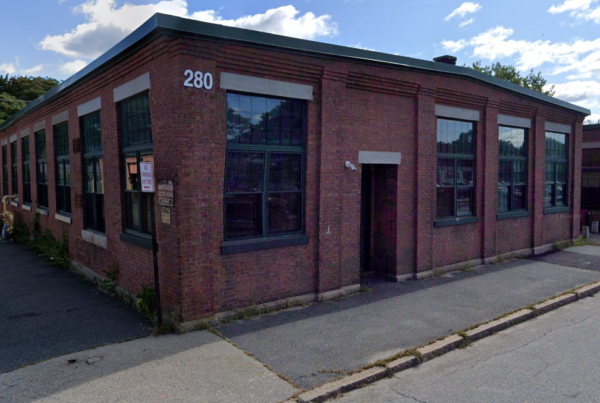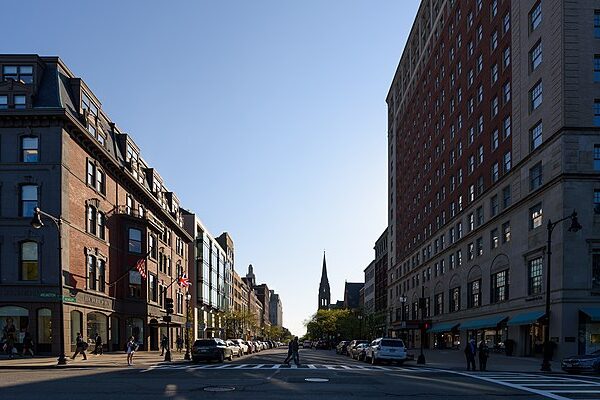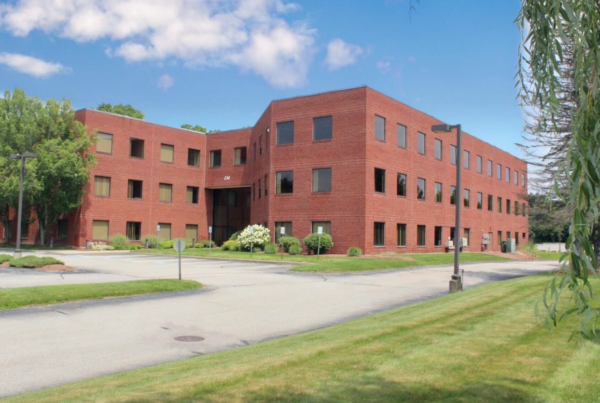
Boston — The former Penny Savings Bank building in the South End is revving up for renovation. Stonegate Group, the building’s Natick-based developer, hopes to begin the $23 million dollar conversion project later this summer.
With approvals obtained from both the Boston Landmarks Commission and the Boston Redevelopment Authority, construction will begin shortly.
Stonegate Group is pleased to announce that it will bring new retail space and luxury residences to the Washington Gateway.
The Stonegate Group worked with the Landmarks Commission on the project to maintain the delicate balance of old and new. Working together, the groups stressed the need to preserve the building’s prominence when building the new levels. Three additional floors of glass will be erected, set back from the facade and marquis of the existing marble and granite structure.
Stonegate Group is working with the architectural firm Finegold Alexander + Associates on the project, a company with experience in restoration of historic buildings. Finegold Alexander + Associates’ portfolio includes several projects in the Boston area, including 303 Congress Street in the Fort Point Channel waterfront area. Their expertise also reaches to the South End where they have participated in the planning of Clarendon Street Baptist Church and Lawrence Court, on Columbus Avenue and Dartmouth.
Boston-based Suffolk Construction, one of the foremost general contractors in the New England area, has been commissioned for the project as well. Suffolk Construction has a longstanding relationship with the Washington Street community. Suffolk has worked on other South End projects like Rollins Square and Wilkes Passage along with many mixed-use projects like Penny Savings Bank. Developer Sean McGrath reported that he is excited to have Suffolk Construction on board given their extensive knowledge and expertise.
The development will consist of 23 individual luxury units, three of which will be designated as affordable. All residential units will range from 955 square feet to 1,835 square feet. There will also be retail space covering 9,000 square feet and an underground parking garage for more than 25 cars.
Stonegate Group reported that pricing and marketing will begin later this fall and occupancy is expected for August of 2006.



